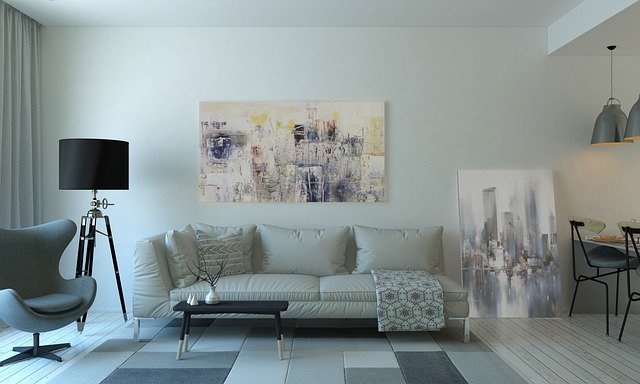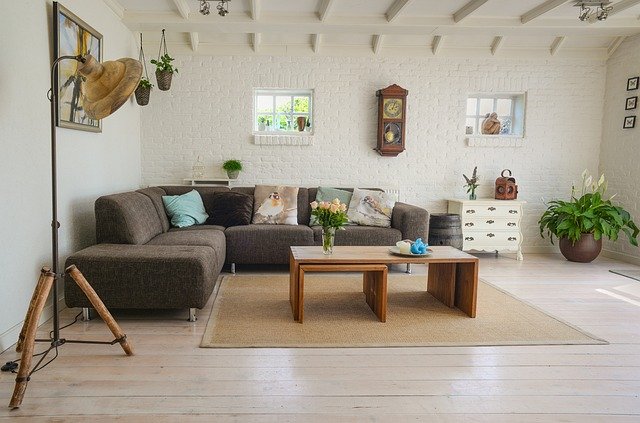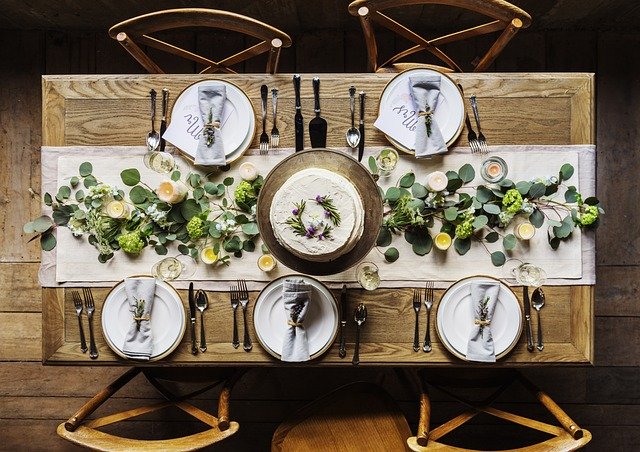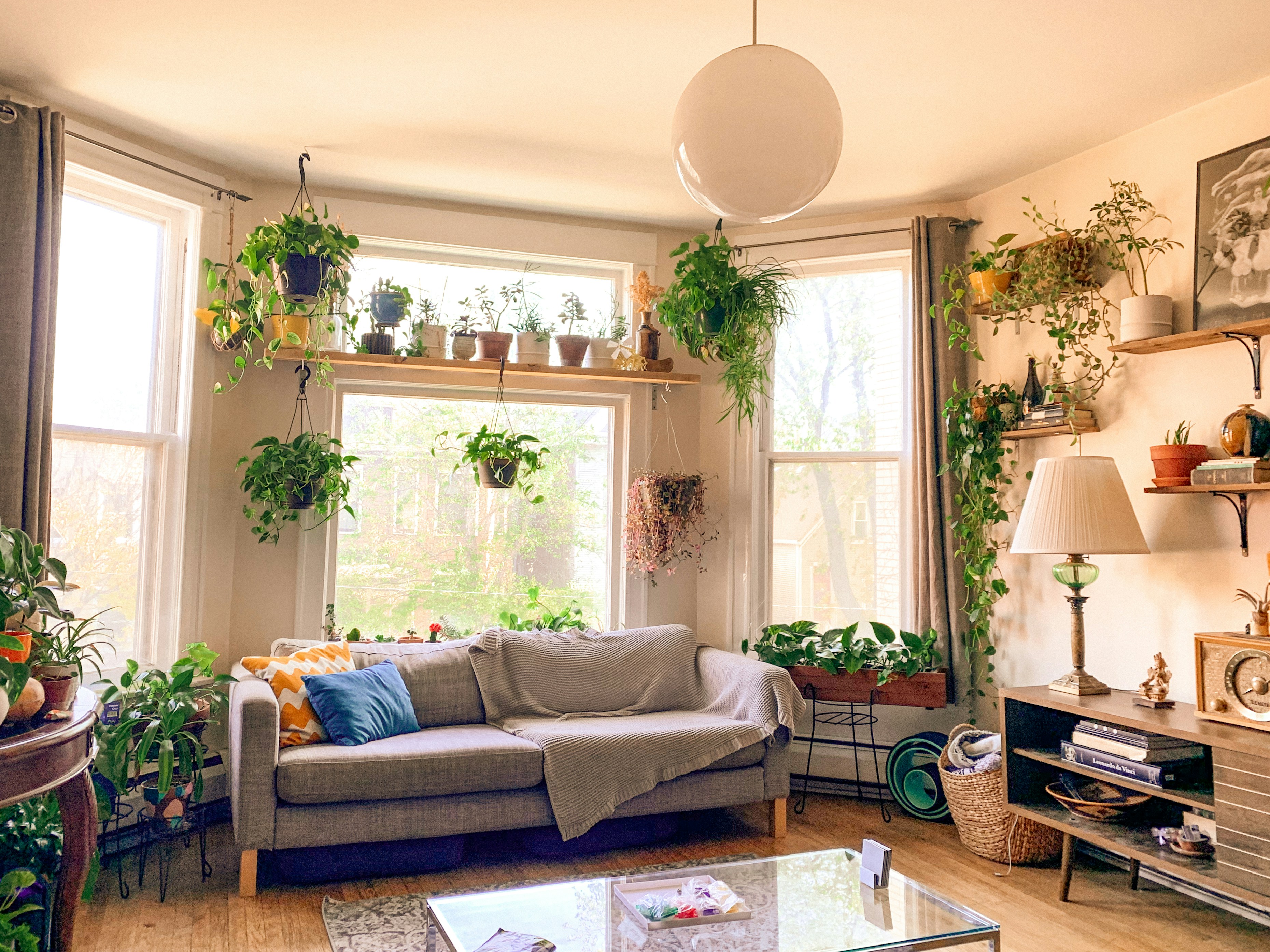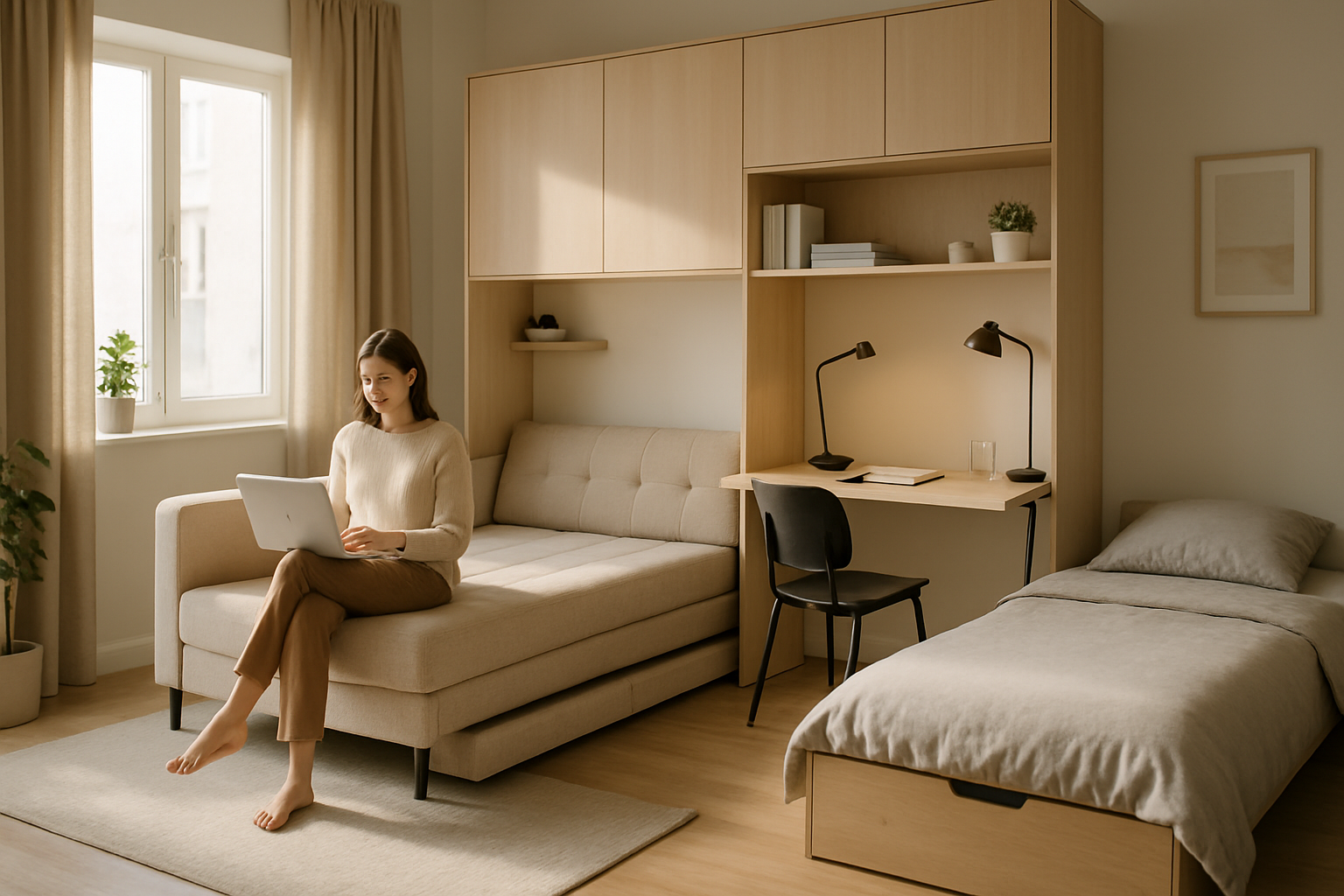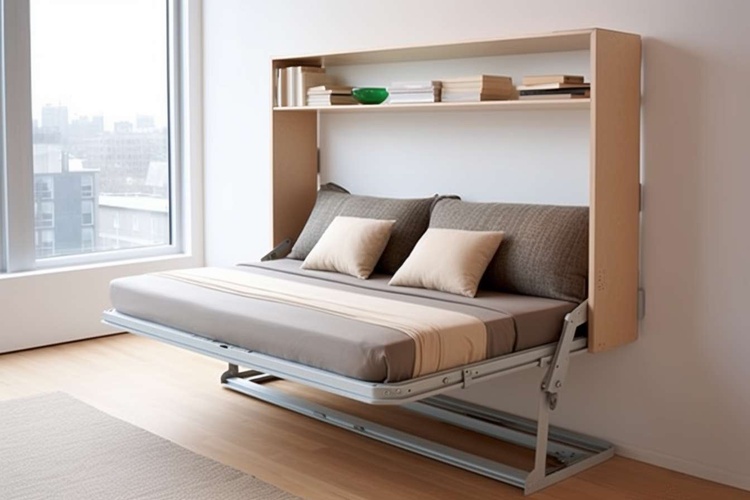Elevating Small Bathrooms: Design Tricks for Limited Spaces
The challenge of designing a small bathroom has plagued homeowners and interior decorators for decades. As urban living spaces shrink and the desire for luxurious bathrooms grows, the need for innovative solutions has never been more pressing. Small bathrooms often feel cramped, cluttered, and uninviting, but with the right approach, they can be transformed into stylish, functional, and even spacious-feeling retreats. This article delves into the art of maximizing small bathroom spaces, exploring clever design tricks, optical illusions, and smart storage solutions that can turn even the tiniest powder room into a haven of comfort and style.
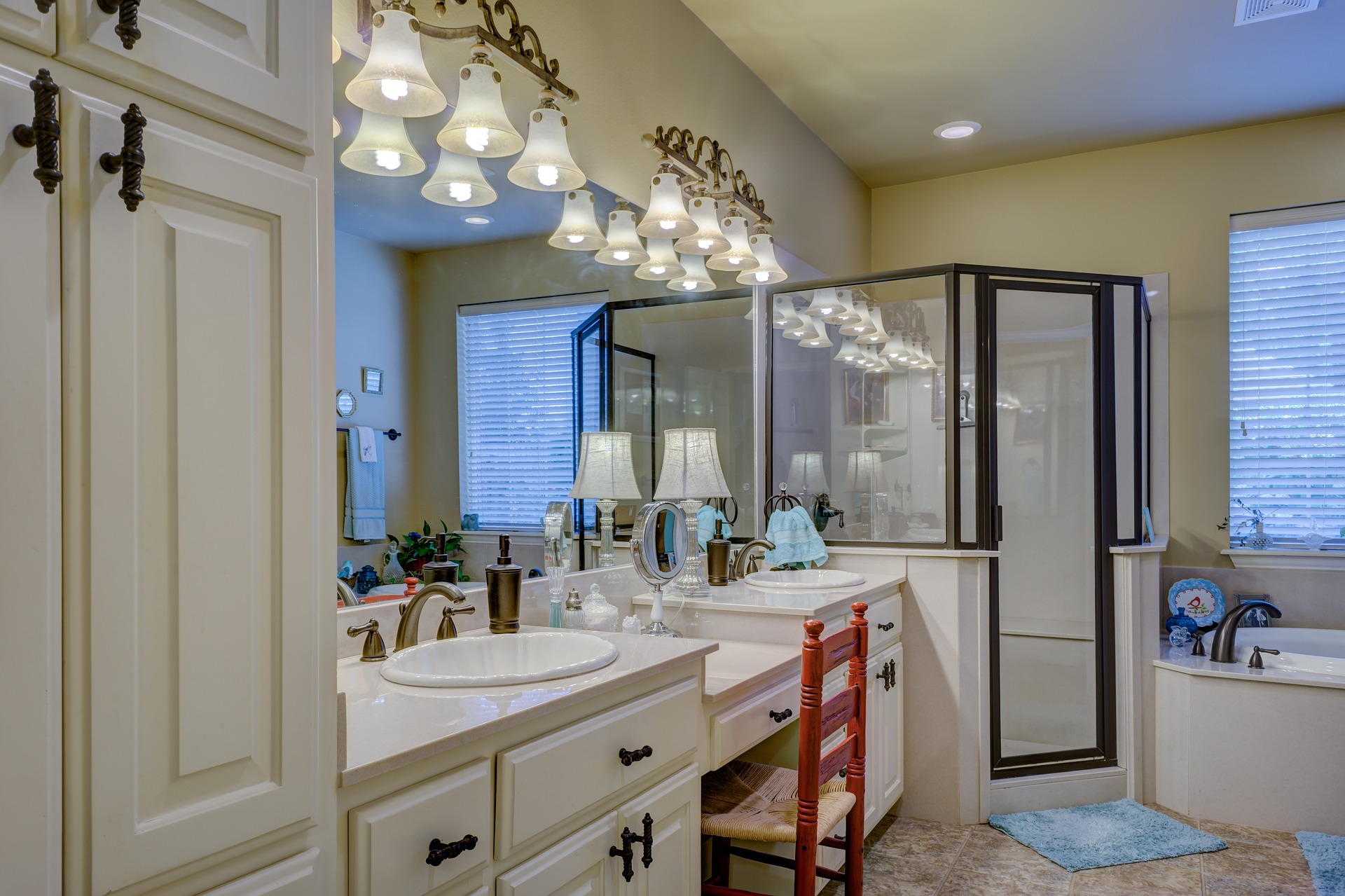
Natural light is a small bathroom’s best friend. If possible, enlarging windows or adding skylights can dramatically open up the room. When structural changes aren’t an option, creative lighting solutions come into play. Layered lighting, including ambient, task, and accent lights, can brighten dark corners and create depth. Mirrors, both decorative and functional, amplify light and create the illusion of more space.
Smart Storage: Maximizing Every Inch
In small bathrooms, clutter is the enemy of spaciousness. Clever storage solutions are essential for keeping necessities at hand while maintaining a clean, uncluttered look. Wall-mounted vanities create the illusion of more floor space, while tall, narrow cabinets make use of vertical space often overlooked in bathroom design.
Recessed shelving, built into the walls between studs, offers storage without protruding into the room. Over-the-toilet storage units and ladder shelves provide additional space without taking up valuable floor area. For those willing to invest in custom solutions, pull-out organizers and hidden compartments can turn seemingly unusable spaces into storage gold mines.
Fixtures and Fittings: Choosing Wisely
The choice of fixtures can make or break a small bathroom design. Compact fixtures designed specifically for small spaces are now widely available. Wall-mounted toilets, corner sinks, and narrow bathtubs can save precious inches without sacrificing functionality.
The trend towards open showers, often with glass enclosures or simply a curtain, can make a bathroom feel significantly larger by eliminating visual barriers. For those who prefer a tub, consider a deep soaking tub that takes up less floor space than traditional models while still offering a luxurious bathing experience.
Optical Tricks: Creating Visual Flow
Designers employ various optical tricks to create the illusion of more space in small bathrooms. Large-format tiles with minimal grout lines can make floors and walls appear more expansive. Running floor tiles up the walls of a shower area creates a seamless look that extends the perceived size of the room.
Horizontal lines, whether through tile patterns, wainscoting, or strategically placed shelving, can make a room appear wider. Conversely, vertical elements like tall cabinets or striped wallpaper can draw the eye upward, emphasizing height over width.
Multifunctional Elements: Doing Double Duty
In small spaces, every element should earn its keep. Multifunctional pieces are key to maximizing both space and functionality. Vanity mirrors that double as storage cabinets, shower niches that serve as both storage and design elements, and seating that incorporates storage are all examples of how designers are making every inch count.
Technology is also playing a role in this trend, with smart mirrors that incorporate lighting and even information displays, and toilets with built-in bidets that eliminate the need for separate fixtures.
The Power of Scale: Proportion and Balance
While it might seem counterintuitive, using a few larger statement pieces rather than numerous small items can actually make a small bathroom feel more spacious. A large mirror or a bold piece of artwork can become a focal point, drawing attention away from the room’s size.
Proportion is key when selecting fixtures and accessories. Oversized hardware or disproportionately large fixtures can overwhelm a small space, while pieces that are too small can look cluttered. Finding the right balance is crucial for creating a harmonious and visually pleasing environment.
Bringing the Outdoors In: Natural Elements
Incorporating natural elements can help create a sense of openness and connection to the outside world, even in the smallest of bathrooms. Plants, whether real or artificial, add life and color while improving air quality. Natural materials like wood, stone, and bamboo bring texture and warmth to the space.
For those lucky enough to have a view, maximizing the visual connection to the outdoors can make a small bathroom feel infinitely larger. Privacy concerns can be addressed with frosted glass or strategically placed greenery.
Personalization: Making It Yours
Despite the challenges of designing for small spaces, it’s important not to lose sight of personal style. Small bathrooms offer an opportunity to experiment with bold design choices that might be overwhelming in larger spaces. Whether it’s a striking wallpaper, an unusual tile pattern, or a quirky light fixture, these personal touches can transform a utilitarian space into a reflection of individual taste.
The key is to balance these bold elements with the space-enhancing techniques discussed earlier. A neutral base palette can allow for pops of color or pattern without overwhelming the space.
In conclusion, designing a small bathroom requires creativity, strategic thinking, and a willingness to think outside the box. By employing a combination of visual tricks, smart storage solutions, and thoughtful design choices, even the tiniest bathroom can become a functional and stylish oasis. As urban living continues to evolve, the innovations in small bathroom design are likely to become increasingly sophisticated, offering homeowners more options than ever to maximize their limited space without compromising on style or comfort.

