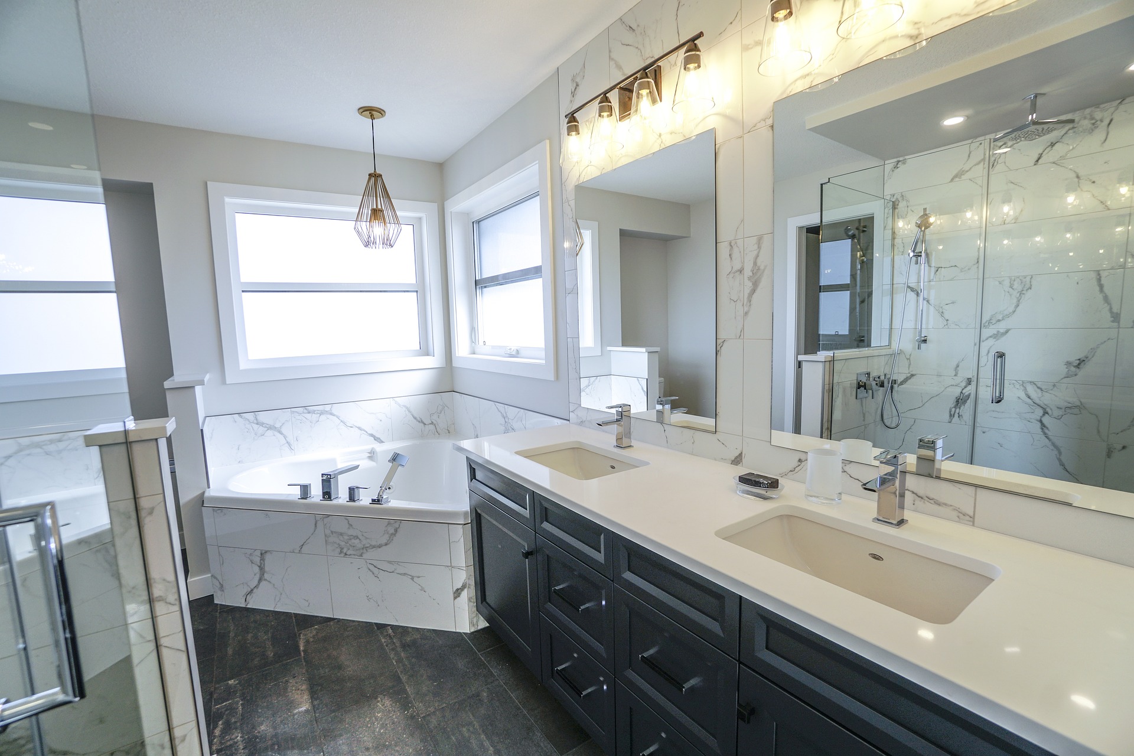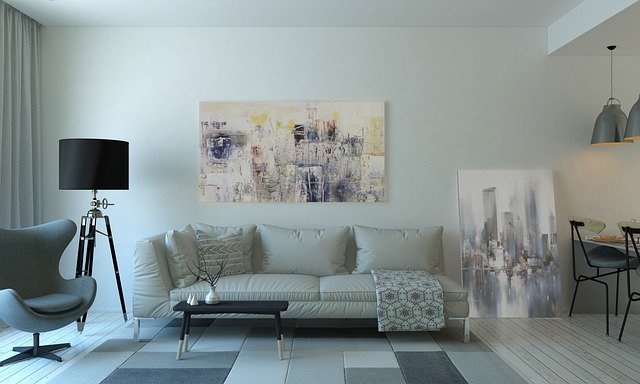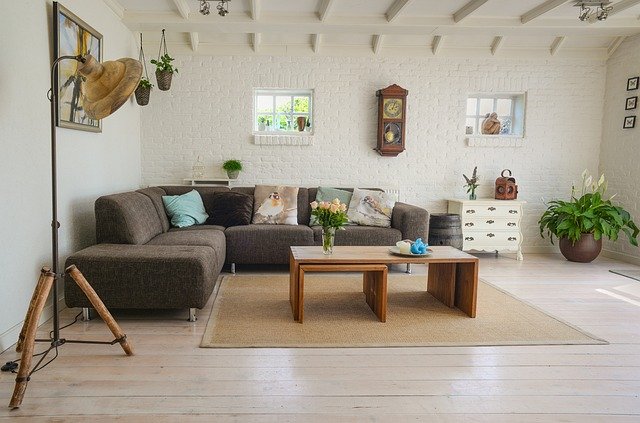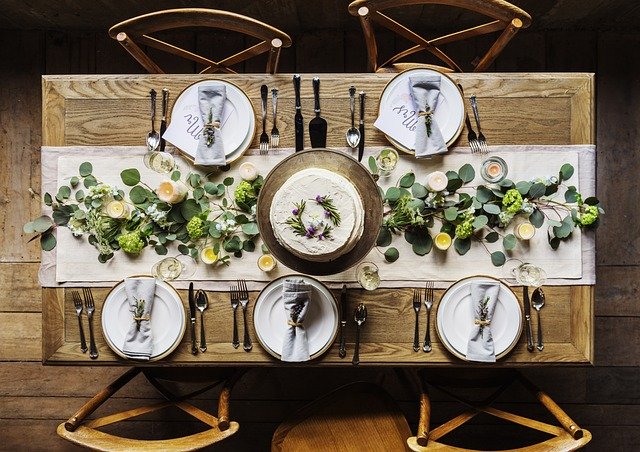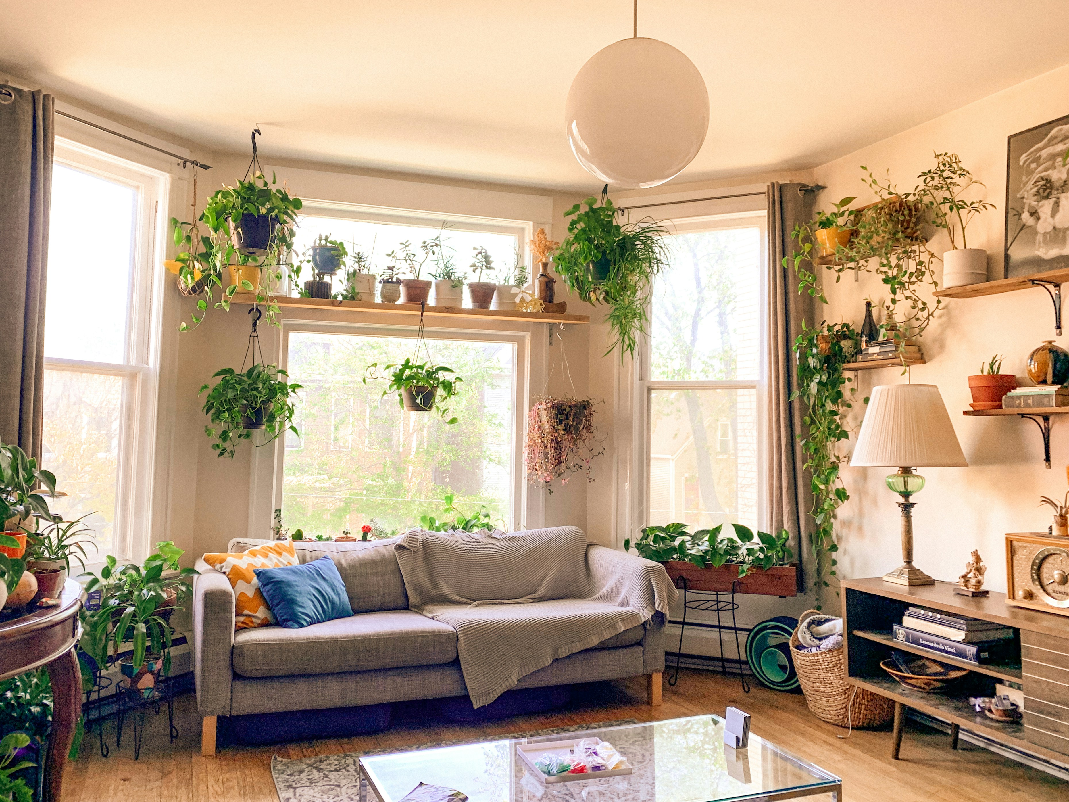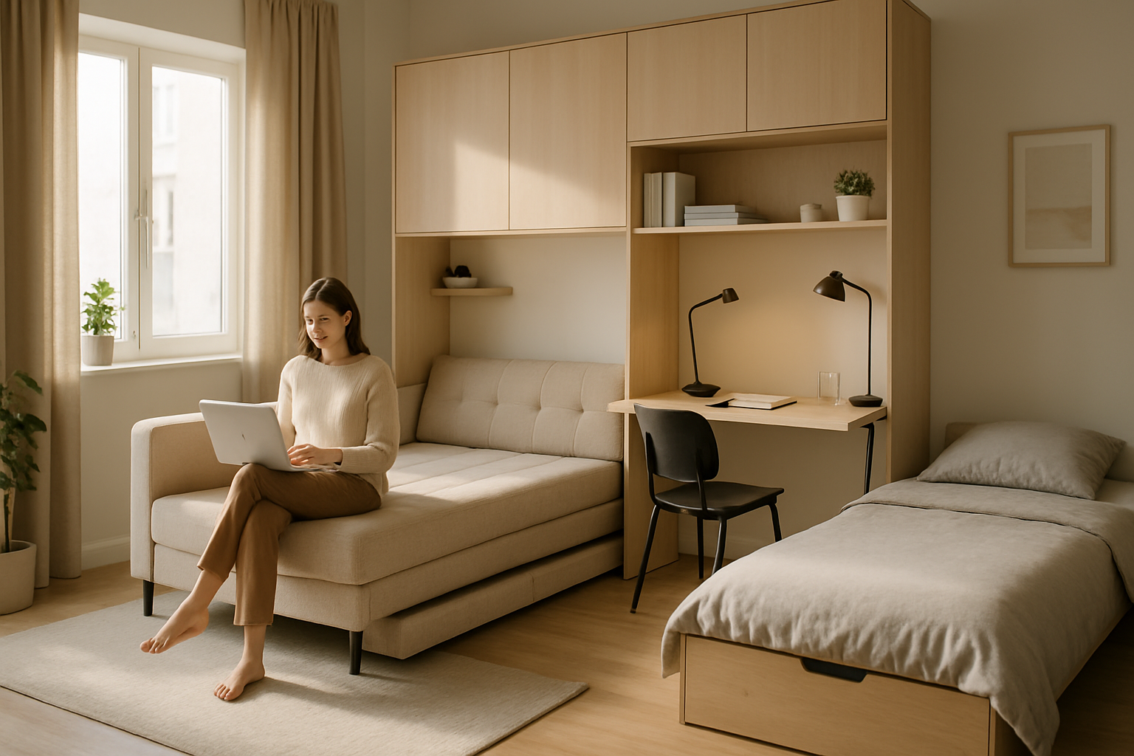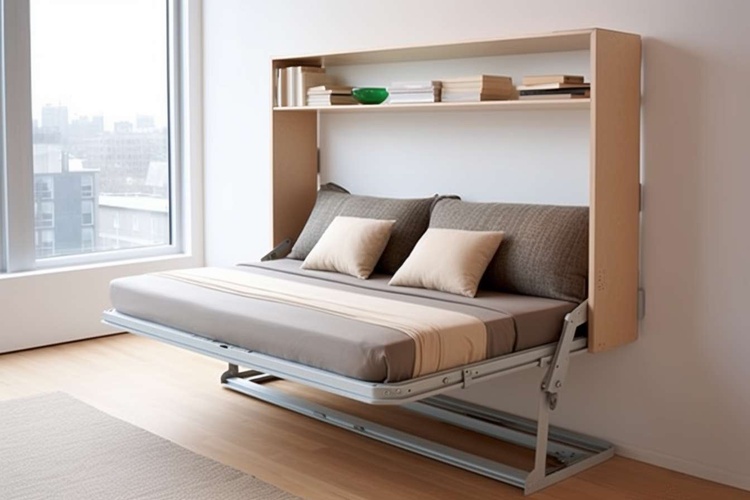Maximizing Small Bathroom Space: Design Tricks and Tips
Bathrooms often present a unique challenge in home design, especially when space is at a premium. Many homeowners find themselves grappling with the constraints of a small bathroom, searching for ways to make the most of limited square footage without sacrificing functionality or style. This dilemma has led to a surge in innovative design solutions and creative approaches to bathroom decor. From clever storage hacks to optical illusions that create a sense of spaciousness, the world of small bathroom design is rich with possibilities. As urban living becomes increasingly common and housing footprints shrink, mastering the art of small bathroom design has become an essential skill for homeowners, interior designers, and architects alike.
Natural light is a powerful ally in small bathroom design. Maximizing window space or adding skylights can dramatically transform the feel of a cramped bathroom. For spaces without access to natural light, layered artificial lighting can create a similar effect. Combining ambient, task, and accent lighting helps eliminate shadows and creates depth, making the room feel more spacious.
Smart Storage Solutions
Storage is often the biggest challenge in small bathrooms. Innovative storage solutions are key to keeping the space functional and clutter-free. Wall-mounted vanities create the illusion of more floor space, while recessed medicine cabinets provide storage without protruding into the room.
Vertical storage is another game-changer. Tall, narrow cabinets, over-the-toilet storage units, and floating shelves make use of otherwise wasted wall space. For those willing to undertake more extensive renovations, built-in niches in shower walls or behind mirrors can provide hidden storage that doesn’t impinge on the room’s visual space.
Multifunctional Fixtures and Fittings
In small bathrooms, every element needs to pull its weight. Multifunctional fixtures and fittings are becoming increasingly popular. For example, vanity mirrors that double as storage cabinets, or shower-bath combos that save space without sacrificing functionality.
Compact fixtures designed specifically for small spaces are also on the rise. Wall-mounted toilets, corner sinks, and narrow bathtubs can shave precious inches off traditional fixtures, making a significant difference in tight spaces. Some designers are even experimenting with folding or convertible fixtures that can be tucked away when not in use.
The Power of Reflection
Mirrors are a small bathroom’s best friend. Beyond their practical function, mirrors can dramatically enhance the perception of space. Large mirrors, especially when placed opposite windows, can effectively double the visual space of a room.
Creative use of mirrors goes beyond the standard vanity mirror. Mirrored cabinet doors, full-length mirrors on unused walls, or even mirrored tiles can all contribute to a sense of expansiveness. Some designers are experimenting with backlit mirrors or mirror-TV combinations to add both light and entertainment to small bathrooms.
Tile Tricks and Flooring Finesse
The choice of tiles and flooring can have a significant impact on the perceived size of a bathroom. Large format tiles with minimal grout lines create a seamless look that can make a space feel larger. Running floor tiles up the walls can also create a sense of continuity that expands the visual space.
Diagonal tile layouts or herringbone patterns can trick the eye into perceiving more space. For those willing to make a bold statement, continuous patterns that flow from floor to wall can blur the boundaries of the room, creating a sense of expansiveness.
Embracing Minimalism and Open Concepts
The minimalist aesthetic naturally lends itself to small bathroom design. Clean lines, uncluttered surfaces, and a focus on essential elements can make a small space feel calm and spacious. This doesn’t mean sacrificing style – carefully chosen statement pieces can add personality without overwhelming the space.
Open concept bathrooms are gaining popularity in small spaces. Removing visual barriers like shower curtains or frosted glass shower doors and opting for clear glass can make the entire bathroom feel like one cohesive space. Wet rooms, where the entire bathroom is waterproofed and the shower is not enclosed, take this concept to the extreme, creating a sense of openness even in the smallest of spaces.
In conclusion, designing a small bathroom requires creativity, strategic thinking, and an understanding of visual perception. By employing these design tricks and tips, even the tiniest of bathrooms can become functional, stylish, and surprisingly spacious-feeling retreats. As urban living continues to evolve, these small bathroom design techniques will undoubtedly continue to innovate, pushing the boundaries of what’s possible in compact spaces.

