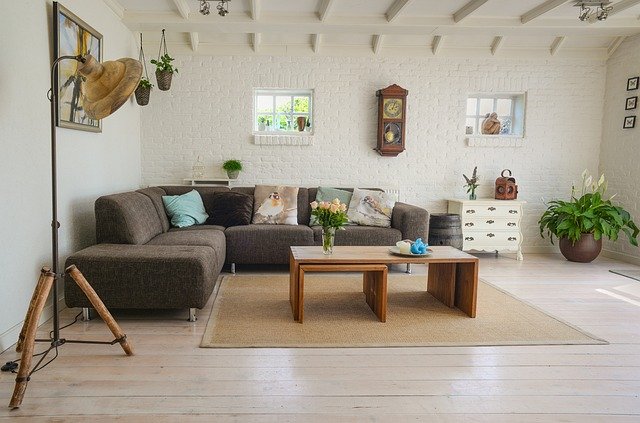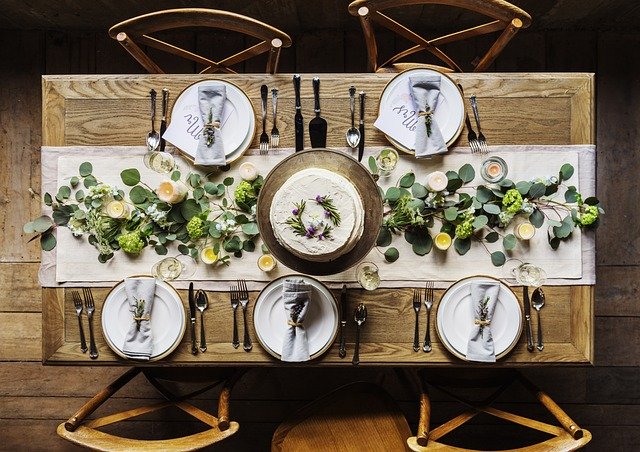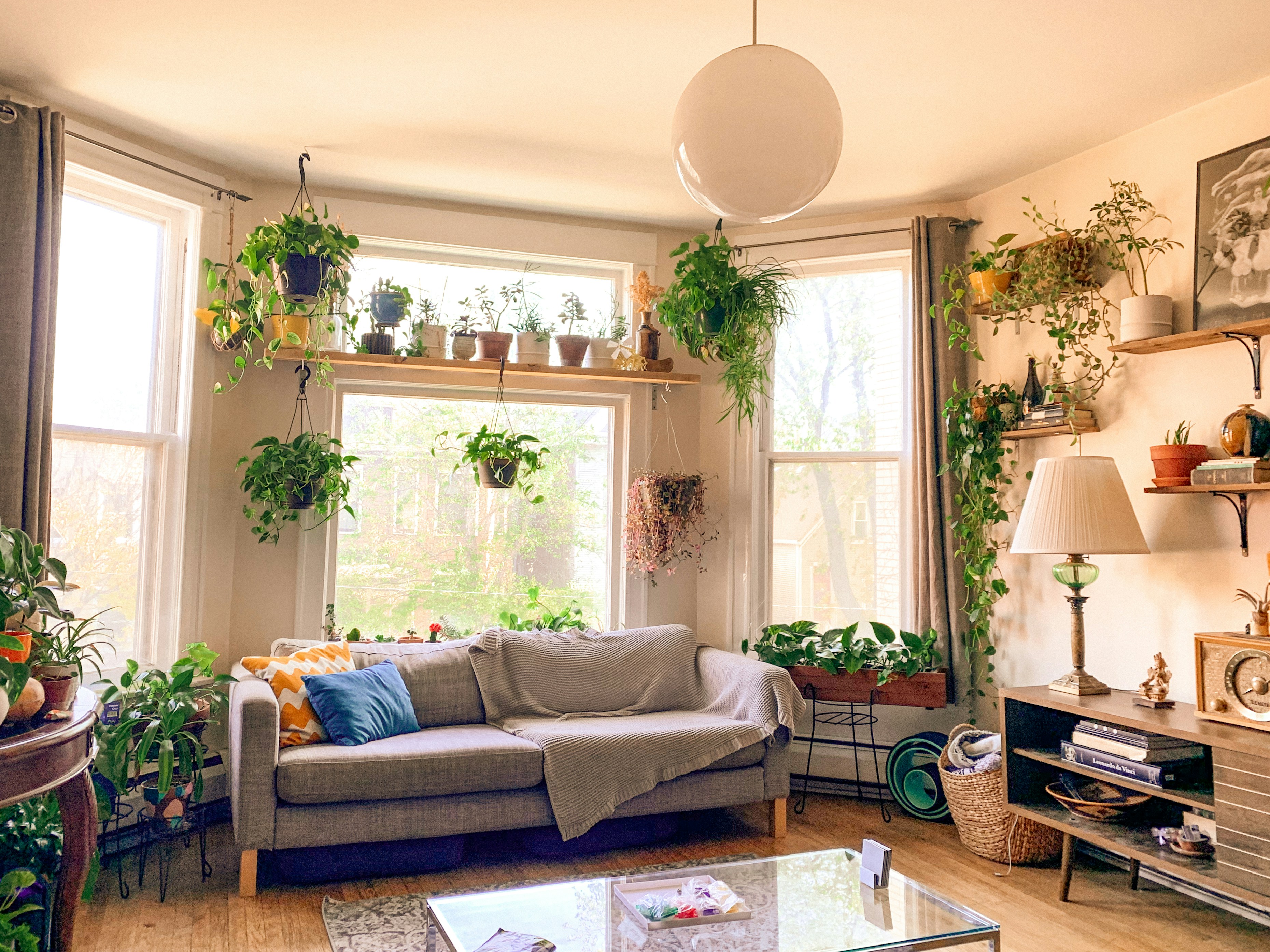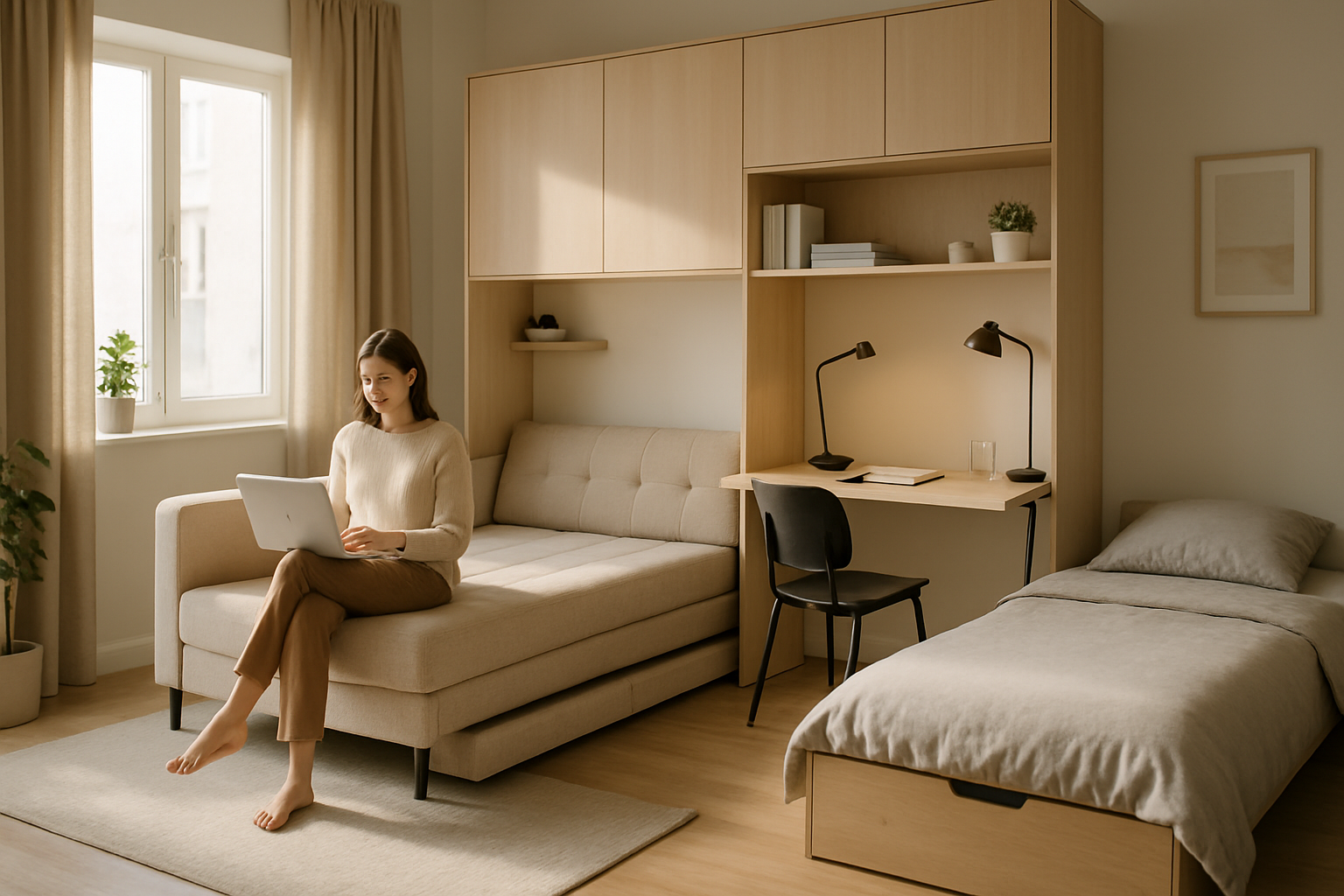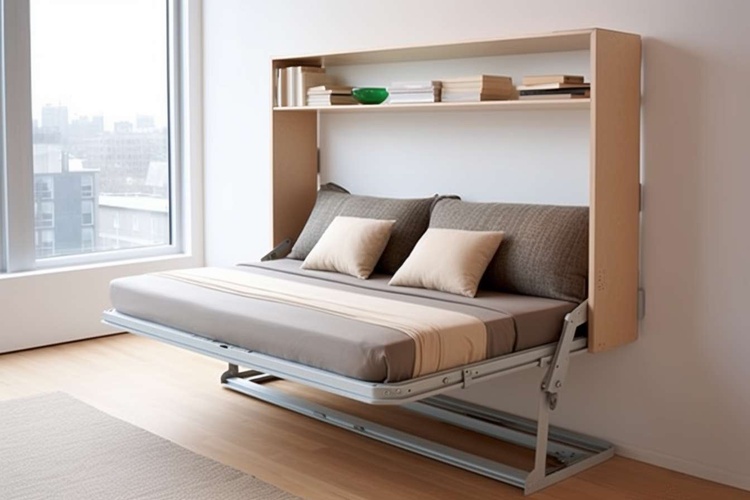Maximizing Small Kitchen Spaces: Design Tricks and Tips
The challenge of creating a functional and stylish kitchen in a limited area has become increasingly relevant as urban living spaces shrink. Homeowners and renters alike are faced with the task of making the most of every square inch in their compact kitchens. This quest for efficiency and aesthetics has sparked a wave of innovative design solutions and clever storage ideas. From vertical storage to multifunctional furniture, the possibilities for transforming a cramped cooking area into a chef's haven are endless. As we delve into the world of small kitchen design, we'll explore how clever planning and creative thinking can turn even the tiniest of spaces into culinary powerhouses.
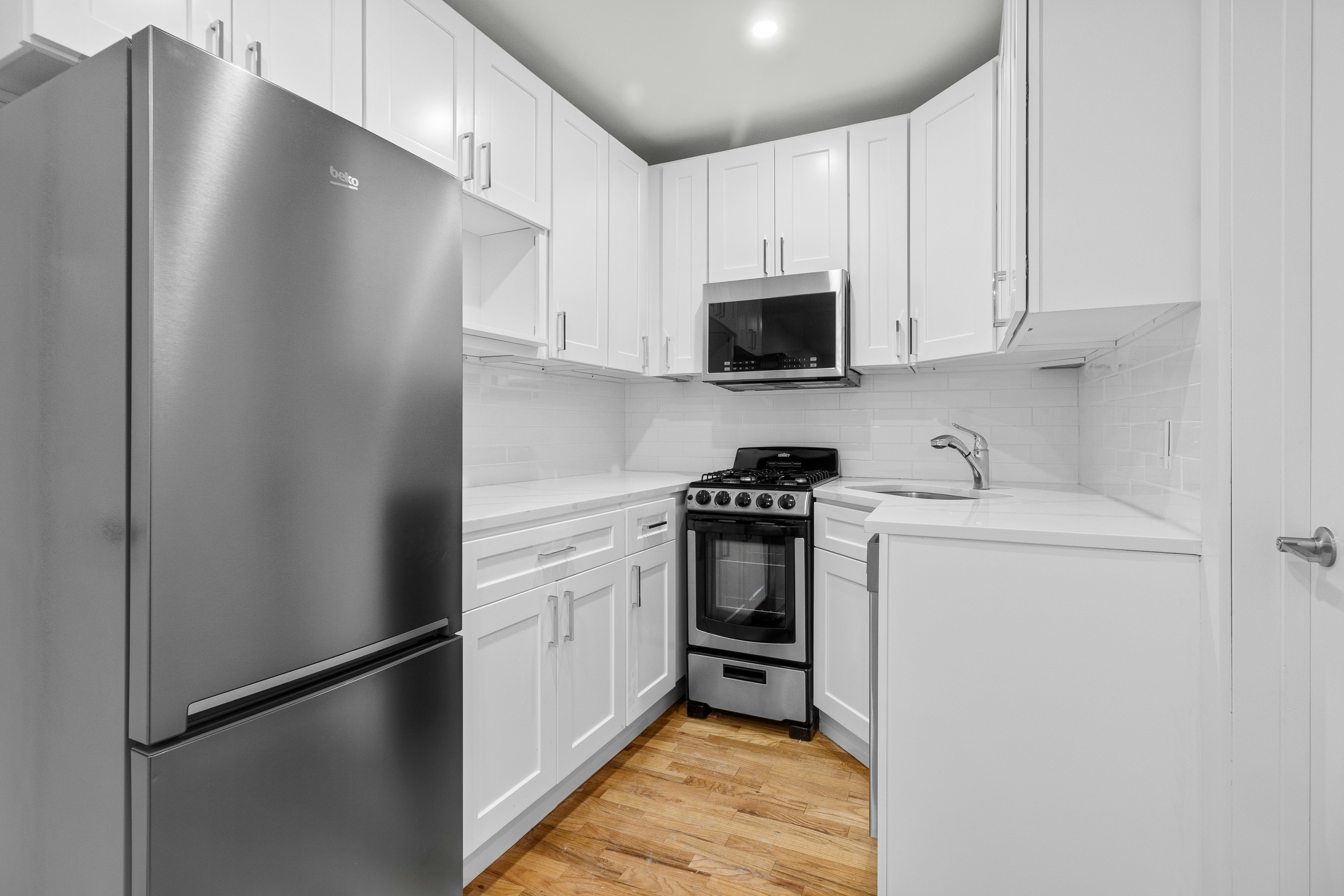
The Rise of Compact Living
The trend towards smaller living spaces has been driven by a combination of factors, including urbanization, rising housing costs, and a shift in lifestyle preferences. As more people flock to cities for work and cultural opportunities, the demand for affordable housing in prime locations has skyrocketed. This has led to the proliferation of micro-apartments and compact homes, where every inch of space must be utilized efficiently. In response, designers and homeowners have had to rethink traditional kitchen layouts and storage solutions to create functional and appealing cooking spaces in limited square footage.
Vertical Thinking: Maximizing Wall Space
One of the most effective strategies for making the most of a small kitchen is to think vertically. By utilizing wall space from floor to ceiling, homeowners can dramatically increase their storage capacity without encroaching on precious floor area. Tall, narrow cabinets and open shelving units can be installed to house everything from dishes and glassware to small appliances and pantry items. Magnetic knife strips, pot racks, and hanging baskets can be mounted on walls to keep frequently used items within easy reach while freeing up counter space. Even the inside of cabinet doors can be put to use with the addition of hooks or small shelves for storing spices, measuring cups, or cleaning supplies.
Multifunctional Furniture and Appliances
In a small kitchen, every piece of furniture and every appliance must earn its keep. Designers are increasingly creating multifunctional pieces that serve multiple purposes, such as islands with built-in seating or extendable countertops that can double as dining tables. Appliances are also becoming more versatile, with combination microwave-convection ovens and refrigerator-freezer drawers that can be installed under counters. Foldable or collapsible furniture, such as wall-mounted tables or rolling carts, can provide additional work surfaces when needed and be tucked away when not in use.
Smart Storage Solutions
Innovative storage solutions are key to keeping a small kitchen organized and clutter-free. Pull-out pantry shelves, lazy Susans, and tiered drawer organizers can help maximize cabinet space and make items more accessible. Custom-built solutions, such as toe-kick drawers beneath base cabinets or pull-out cutting boards, can create storage in previously unused spaces. For those with a DIY spirit, pegboard walls or grid systems can be installed to create flexible storage options for pots, pans, and utensils.
Lighting and Color: Creating the Illusion of Space
Proper lighting and color choices can have a significant impact on the perceived size of a small kitchen. Light colors, particularly whites and pastels, can help reflect light and make a space feel larger and more open. Glossy surfaces, such as high-shine tile or polished countertops, can also help bounce light around the room. Strategic lighting is crucial in small kitchens, with under-cabinet lights, pendant lamps, and recessed lighting working together to eliminate shadows and create a bright, airy atmosphere.
Minimalist Design and Decluttering
Embracing a minimalist aesthetic can be particularly effective in small kitchens. By paring down to essential items and opting for sleek, streamlined designs, homeowners can create a sense of spaciousness and calm. This approach often involves choosing appliances with clean lines and minimal ornamentation, opting for handleless cabinet doors, and keeping countertops as clear as possible. Regular decluttering and thoughtful organization are essential to maintaining this minimalist look and ensuring the kitchen remains functional.
Open Concept Integration
For homes where structural changes are possible, opening up the kitchen to adjacent living spaces can create a sense of expansiveness. Removing walls or installing pass-through windows can help connect the kitchen to dining or living areas, making the entire space feel larger and more cohesive. This open concept approach also allows for more flexible use of space, with the kitchen becoming an integral part of the home’s social areas rather than an isolated room.
Technology in Small Kitchen Design
Advancements in technology are offering new solutions for small kitchen challenges. Smart appliances that can be controlled via smartphone apps can help streamline cooking processes and save space. For example, induction cooktops that double as countertops when not in use, or refrigerators with cameras that allow you to check contents remotely, reducing the need for a larger unit. 3D design software and virtual reality tools are also making it easier for homeowners to visualize and plan their small kitchen layouts before committing to renovations.
In conclusion, designing a small kitchen requires creativity, strategic planning, and a willingness to think outside the box. By embracing vertical storage, multifunctional elements, and smart design principles, even the tiniest of kitchens can become efficient and inviting spaces. As urban living continues to evolve, so too will the innovative solutions for making the most of compact cooking areas. The key lies in viewing space limitations not as obstacles, but as opportunities for ingenuity and personal expression in kitchen design.

