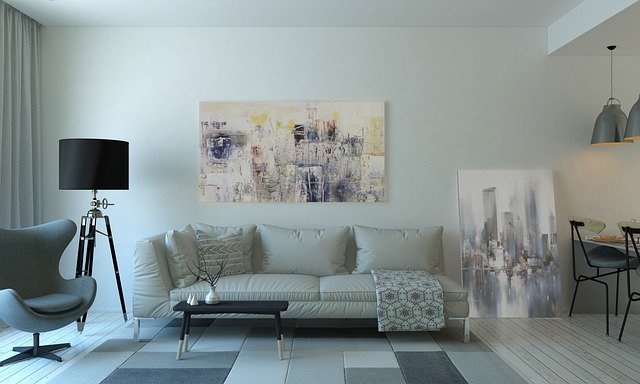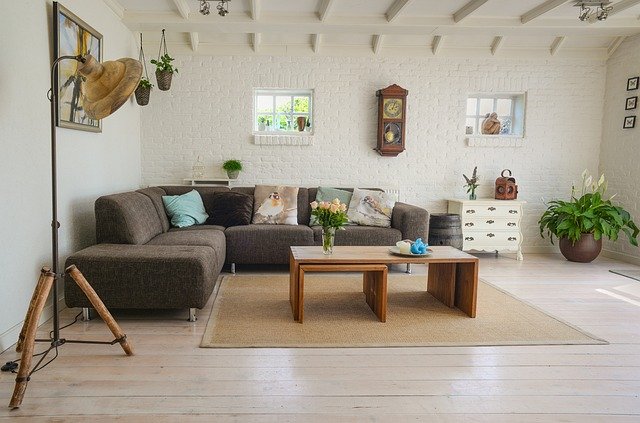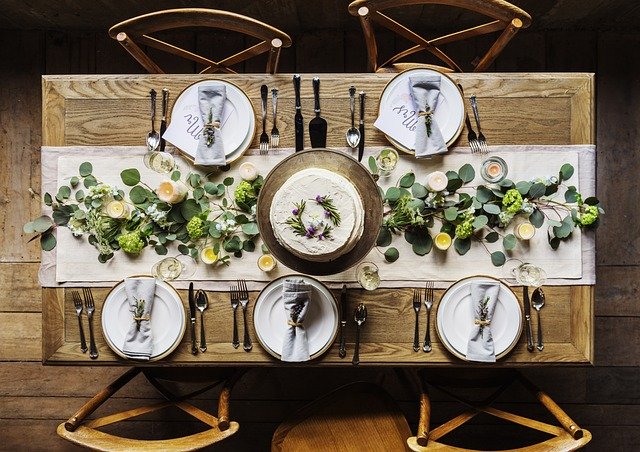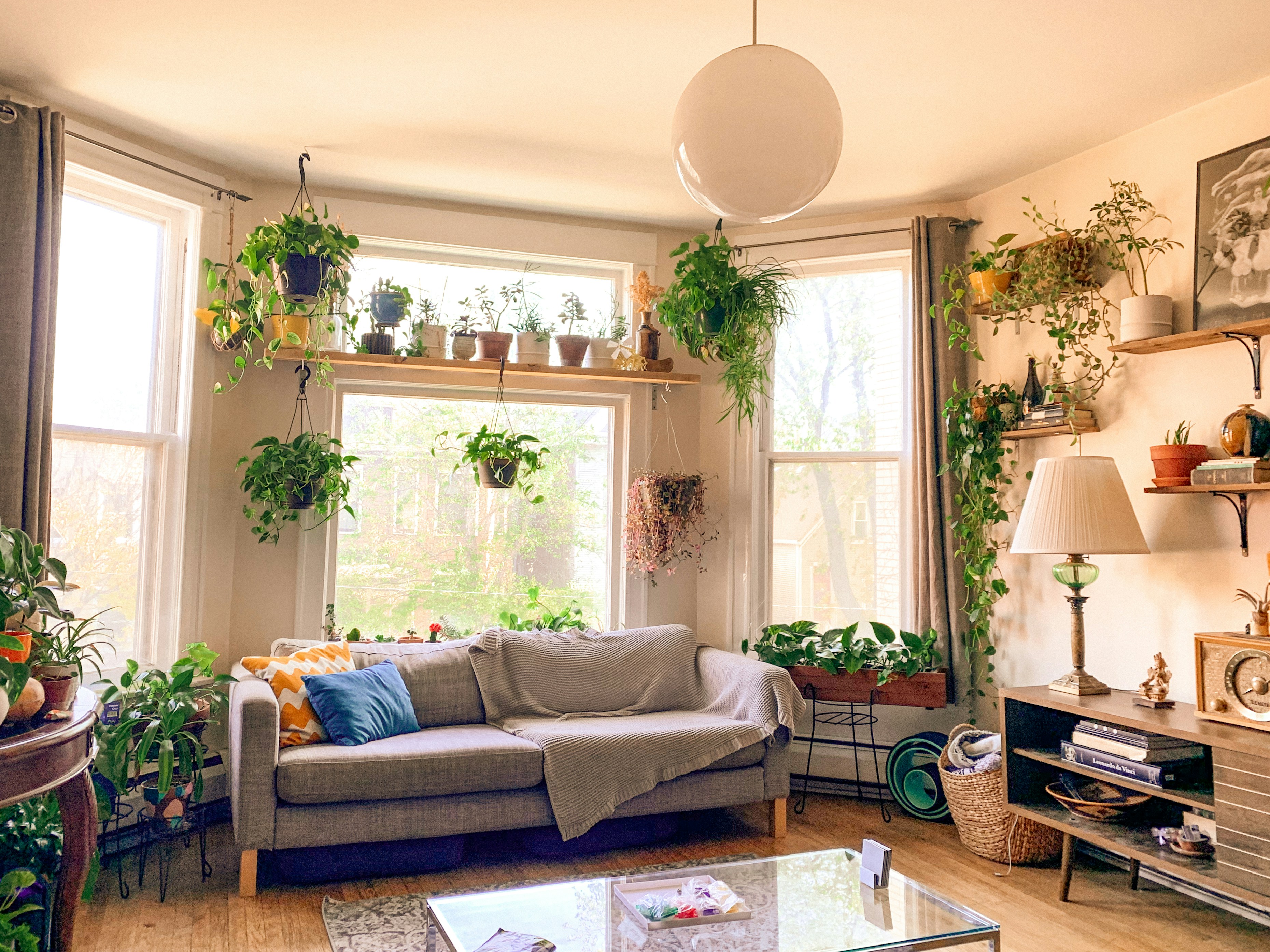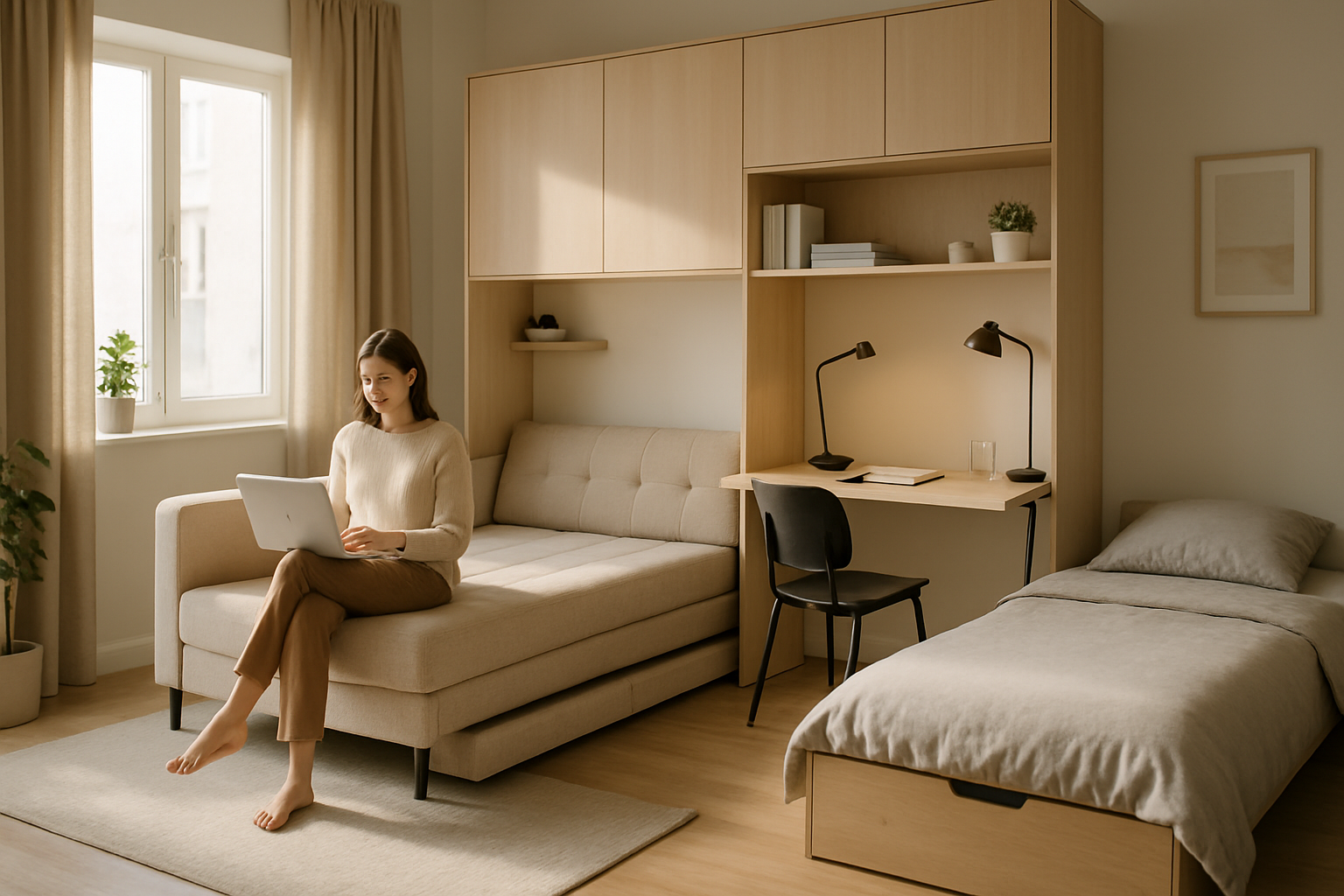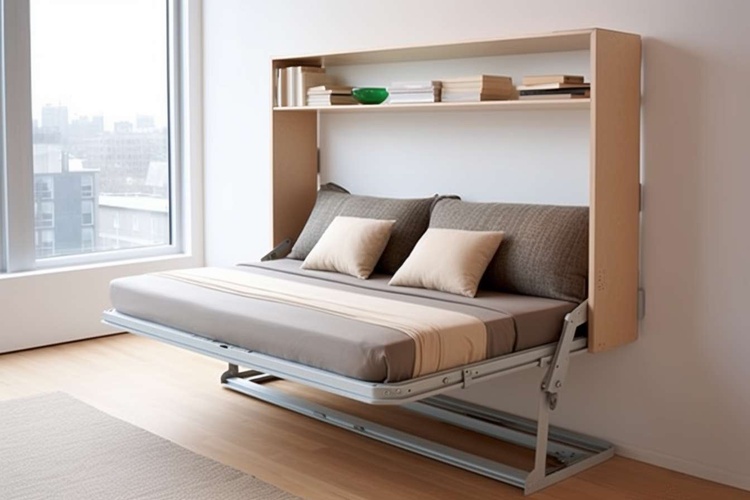Maximizing Space: Smart Solutions for Small Kitchens
The heart of the home, the kitchen, can often be a challenging space to design and organize, especially when square footage is at a premium. In urban environments where compact living is the norm, homeowners and renters alike face the daunting task of creating functional and aesthetically pleasing kitchens within limited confines. This challenge has sparked a wave of innovative solutions and design trends aimed at maximizing every inch of available space. From clever storage hacks to multi-functional furniture, the world of small kitchen design is brimming with creative ideas that prove size doesn't have to limit style or functionality. As more people embrace minimalist lifestyles and downsize their living spaces, the demand for smart, space-saving kitchen solutions continues to grow, inspiring designers and manufacturers to push the boundaries of what's possible in compact culinary spaces.
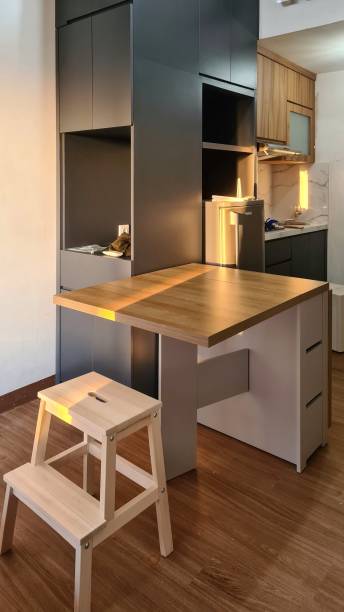
Vertical Thinking: Utilizing Wall Space
One of the most effective strategies for maximizing space in small kitchens is to think vertically. By making use of wall space, homeowners can free up valuable counter and floor areas. Magnetic knife strips, for example, not only keep sharp utensils safely out of reach but also add a sleek, professional look to kitchen walls. Pegboards offer a customizable solution for hanging pots, pans, and utensils, allowing for easy rearrangement as needs change. Wall-mounted dish racks, popular in European kitchens, provide a space-efficient alternative to traditional countertop models, allowing dishes to air dry while freeing up precious surface area.
For those with higher ceilings, installing floor-to-ceiling cabinets can dramatically increase storage capacity. Upper cabinets that extend to the ceiling eliminate the dust-collecting gap often found in standard kitchen designs and provide extra space for storing less frequently used items. To make these high-reaching storage spaces more accessible, consider adding a stylish rolling ladder, which can double as a decorative element when not in use.
Multi-Functional Furniture and Appliances
In small kitchens, every piece of furniture and appliance must earn its keep. This has led to a surge in multi-functional designs that serve more than one purpose. Extendable tables that can transform from a compact workspace to a dining area for guests are invaluable in kitchens that double as eating spaces. Similarly, kitchen islands on wheels offer flexibility, serving as additional counter space when needed and easily moved aside when more floor space is required.
Appliance manufacturers have also responded to the demand for space-saving solutions. Combination microwave-convection ovens eliminate the need for separate appliances, while drawer-style dishwashers can be installed in smaller spaces where traditional models wouldn’t fit. Induction cooktops, which can be used as additional counter space when not in use, are gaining popularity for their sleek design and energy efficiency.
Smart Storage Solutions
Innovative storage solutions are crucial in small kitchen design. Pull-out pantries, which utilize narrow spaces between appliances or cabinets, can store an impressive amount of dry goods in a minimal footprint. Corner cabinets, often underutilized, can be transformed with lazy Susan systems or pull-out drawers that make accessing items in hard-to-reach spaces a breeze.
Inside cabinets and drawers, organizers play a vital role in maximizing space. Drawer dividers for utensils, stackable containers for food storage, and under-shelf baskets all contribute to a more organized and efficient kitchen. Door-mounted spice racks and cutting board holders make use of often-overlooked spaces, keeping frequently used items within easy reach without cluttering countertops.
Optical Illusions: Making Small Spaces Feel Larger
While physical space-saving solutions are essential, visual tricks can also play a significant role in making a small kitchen feel more spacious. Light colors on walls and cabinets reflect more light, creating an illusion of openness. Glossy surfaces, such as high-shine tile backsplashes or polished countertops, can further enhance this effect by bouncing light around the room.
Minimizing visual clutter is equally important. Opting for sleek, handle-less cabinet designs creates clean lines that don’t interrupt the eye’s movement across the space. Open shelving, when used judiciously, can make a kitchen feel more expansive by breaking up the solid wall of cabinetry. However, it’s crucial to keep these shelves well-organized to avoid a cluttered appearance.
Embracing Technology for Space Efficiency
As smart home technology advances, it’s finding its way into kitchen design, offering new ways to save space and improve functionality. Touch-activated faucets eliminate the need for handles, creating a cleaner look and freeing up space around the sink. Smart appliances that can be controlled via smartphone apps reduce the need for physical controls, allowing for sleeker designs that take up less visual space.
Integrated charging stations hidden within drawers or built into countertops eliminate the need for bulky charging bricks and cords cluttering surfaces. LED lighting strips under cabinets not only provide task lighting but can also be used to create ambiance, reducing the need for space-consuming lamps or fixtures.
The Psychology of Small Spaces
Designing for small kitchens isn’t just about physical space; it’s also about creating an environment that feels comfortable and inviting despite its size. The concept of “visual weight” plays a crucial role here. Lighter materials and finishes, such as glass or light-colored woods, can make elements like cabinets and countertops feel less imposing in a compact space.
Incorporating elements of biophilic design, such as small herb gardens or nature-inspired textures and patterns, can help create a sense of connection to the outdoors, making the kitchen feel more expansive. Strategic placement of mirrors can also amplify natural light and create the illusion of more space, though this technique should be used sparingly in kitchens to avoid overwhelming the space.
In conclusion, maximizing space in small kitchens requires a combination of clever design strategies, innovative products, and a thoughtful approach to layout and aesthetics. By embracing vertical storage, multi-functional elements, smart organization, and visual tricks, even the tiniest kitchens can become efficient, beautiful spaces that truly serve as the heart of the home. As urban living continues to evolve, the ingenuity displayed in small kitchen design serves as a testament to human creativity and adaptability, proving that limitations often spark the most innovative solutions.

